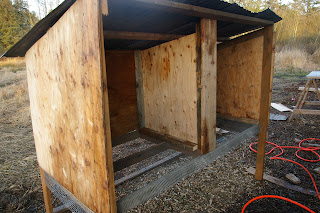
This is my first attempt at a chicken/turkey breeding coop. Becuase I'd like to offer purebred chickens and turkeys next year, I need to seperate them by breed, and then provide a nice nesting and roosting area for each breed.
I'm building this mostly by brail. I work on an idea for a while, see how it works, and then make notes on how to change the next one. It's sort of like writing a program for me; you try something, test it out, tear it out, redo it. I love working with my hands.
 what I'm after is a coop that is easy to maintain, provides good protection from rain or wind, and doesn't require me to stoop or bend. If you're going to build a coop, might as well build it at a comfortable working height. If things go well I'll be here every day collecting the fresh eggs for incubation.
what I'm after is a coop that is easy to maintain, provides good protection from rain or wind, and doesn't require me to stoop or bend. If you're going to build a coop, might as well build it at a comfortable working height. If things go well I'll be here every day collecting the fresh eggs for incubation.
It has to be tall enough to allow the birds to roost inside if they choose, have space for a couple of nest boxes, and most of the surfaces have to be slanted so chicken droppings are dropped onto the mesh, to drop through to the ground below. I'll probably clean the ground with a shovel every couple of weeks. The mesh on the bottom means that if there are mites there's less place for them to hang around -- they'll mostly drop through. I'll paint the whole thing inside and out.
I'd also like it to use as few boards as possible. The roofing is recycled metal panels I picked up for scrap prices. They're a little rusty and bent, but the chickens won't mind, and it beats the heck out of paying $1.93/foot for a chicken roof.
 I'd like the final design to use full sheets of materials, too. So here's what I've got so far for a parts list.
I'd like the final design to use full sheets of materials, too. So here's what I've got so far for a parts list.
12 2x4x8', $21
1 2x8x8', $7
3 sheets 3/8" plywood, $27
4 2x4x8' pressure treated, $21
4 pieces metal roofing, 5'x24", $2.
1 sheet 1/2" plywood (door material), $12
1 piece cage wire, 1/2" x 1" holes x 48" wide, $24
4 4" T hinges, $24
24 2" hex-head galvanized lag bolts, $12
3" framing nails
2" nails (for plywood to frame)
ridiculously expensive screws with neophrene washers for metal roofing, $9
2 door latches, $8
Materials cost for current design: $167.
 Finally got a coop design i'm happy with. The base is 92.5" long, the cross members are 44.5". The goal is to have the base covered by a 4x8 sheet of welded wire, 1/2" by 1" holes. I use the small wire so that there's plenty of support for chicken feet.
Finally got a coop design i'm happy with. The base is 92.5" long, the cross members are 44.5". The goal is to have the base covered by a 4x8 sheet of welded wire, 1/2" by 1" holes. I use the small wire so that there's plenty of support for chicken feet. Once the bases are assembled, you nail the legs on each corner. The front lengs are 76" pressure treated 2x6, the back legs are 66" long 2x4. I use pressure treated lumber for the legs because they're ground contact, and my ground is pretty darn wet. Plus I'll want these coops to last 5 or 10 years without maintenance. The front legs are 2x6 to allow mounting space for the doors. The 2x6 are nailed sticking halfway out.
Once the bases are assembled, you nail the legs on each corner. The front lengs are 76" pressure treated 2x6, the back legs are 66" long 2x4. I use pressure treated lumber for the legs because they're ground contact, and my ground is pretty darn wet. Plus I'll want these coops to last 5 or 10 years without maintenance. The front legs are 2x6 to allow mounting space for the doors. The 2x6 are nailed sticking halfway out. Once the legs go on, you attach the side supports on each end -- a 4' piece of 2x4 with the end cut at a 15 degree angle, and three roof rafters, which happen to be 8' lengths of 2x4.
Once the legs go on, you attach the side supports on each end -- a 4' piece of 2x4 with the end cut at a 15 degree angle, and three roof rafters, which happen to be 8' lengths of 2x4. 






